|
|
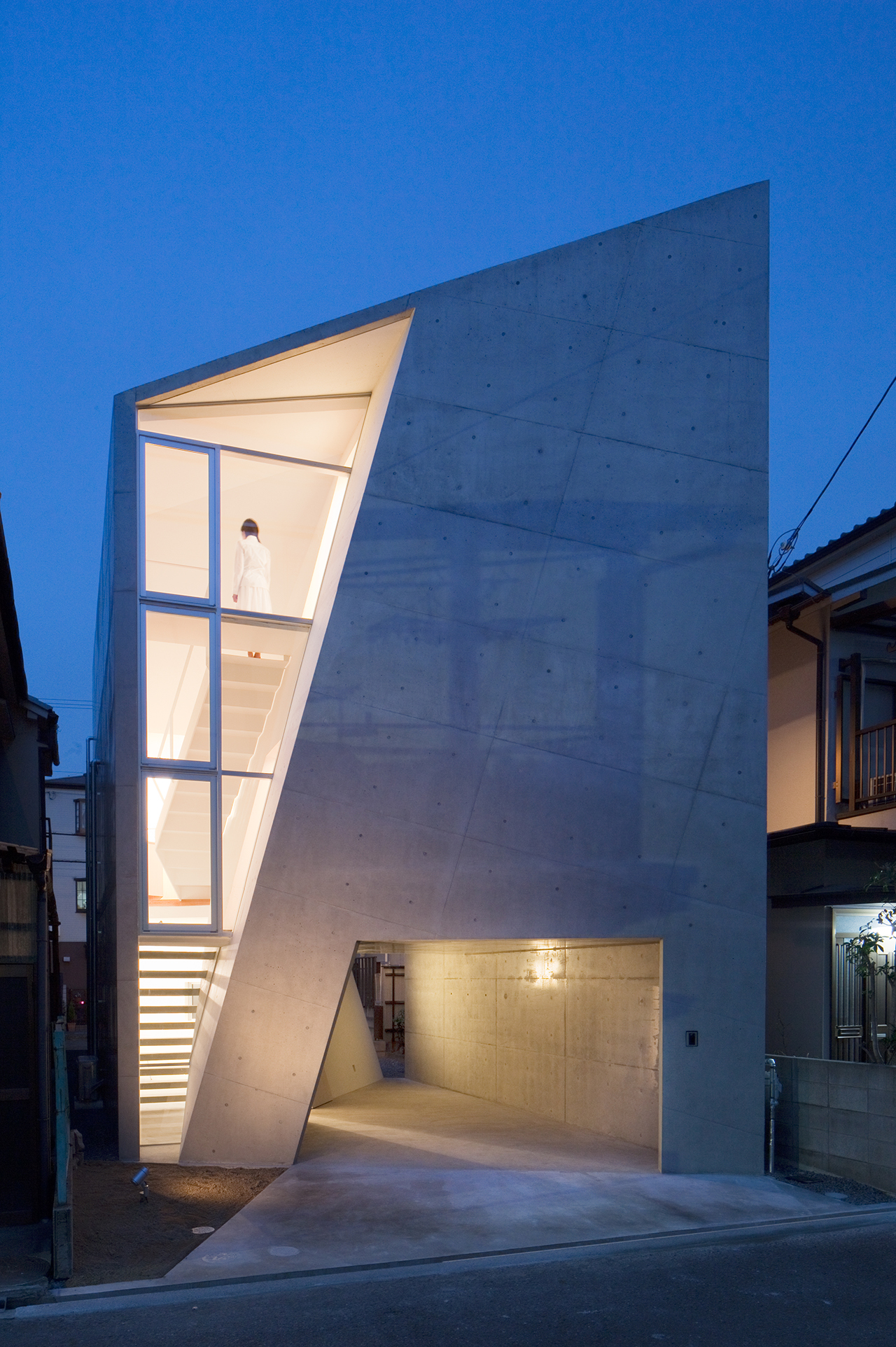
use | housing
site | Osaka, Japan
site area | 75.93㎡
building area | 40.00㎡
total floor area | 102.03m2
building scale | 3 stories
structure system | reinforced concrete construction
structural engineer | Eisuke Mitsuda
/ Mitsuda Structural Consultants
complete | 2011
photo credit | Kai Nakamura
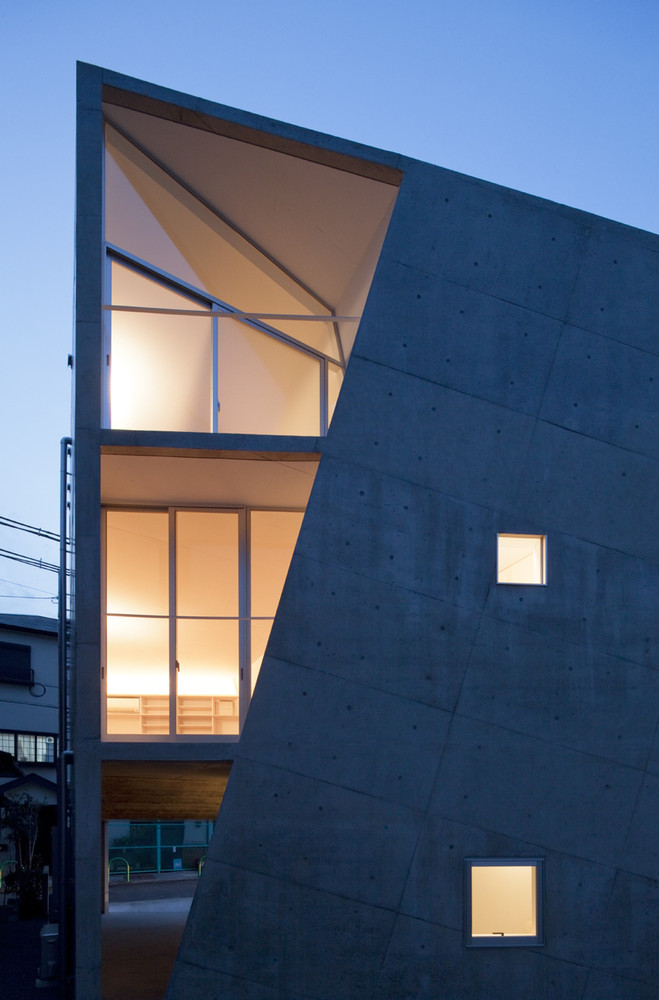
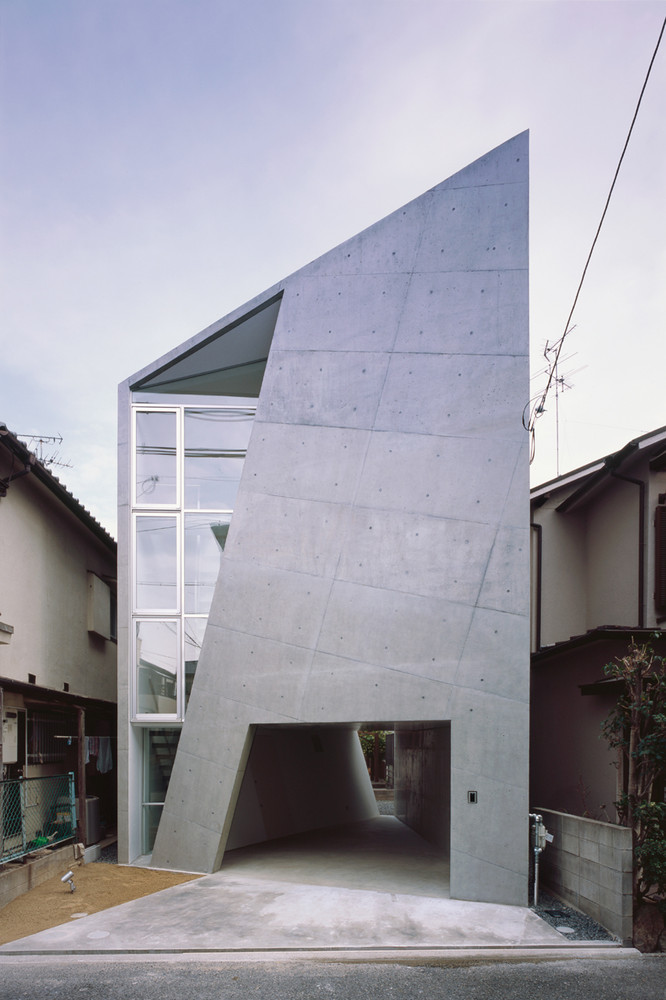
这栋建筑面积约100平方米的房屋位于日本大阪,是一个为一对夫妇和他们的猫设计的住宅。典型的房屋设计的方法是根据特定功能来划分出矩形房间,并对其进行布局。
这样的设计会产生一系列大小相似的房间,造成单调的空间体验。我们的方法是避免传统的设计手法,去创造一个结构合理,但空间异质的房子。
This is a 100m2 residence for a couple and their cats located in Osaka, Japan. The typical method for designing a house would assign rectangular rooms with specific functions and lay out them. Such a design produces a series of rooms of similar size and causes monotonous spatial experiences. Our approach was to avoid the conventional design practice and to create a structurally rational but spatially heterogeneous house.
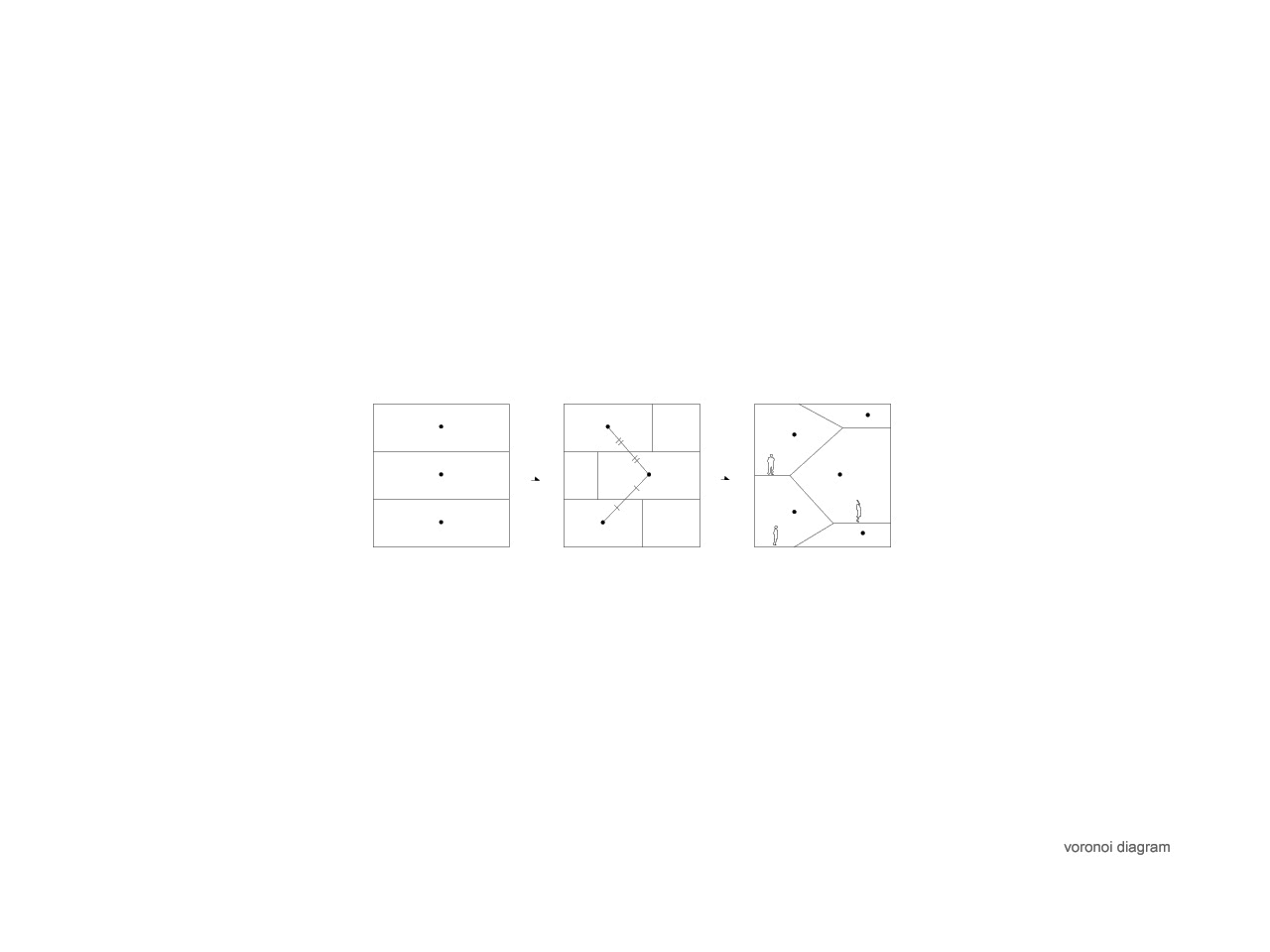
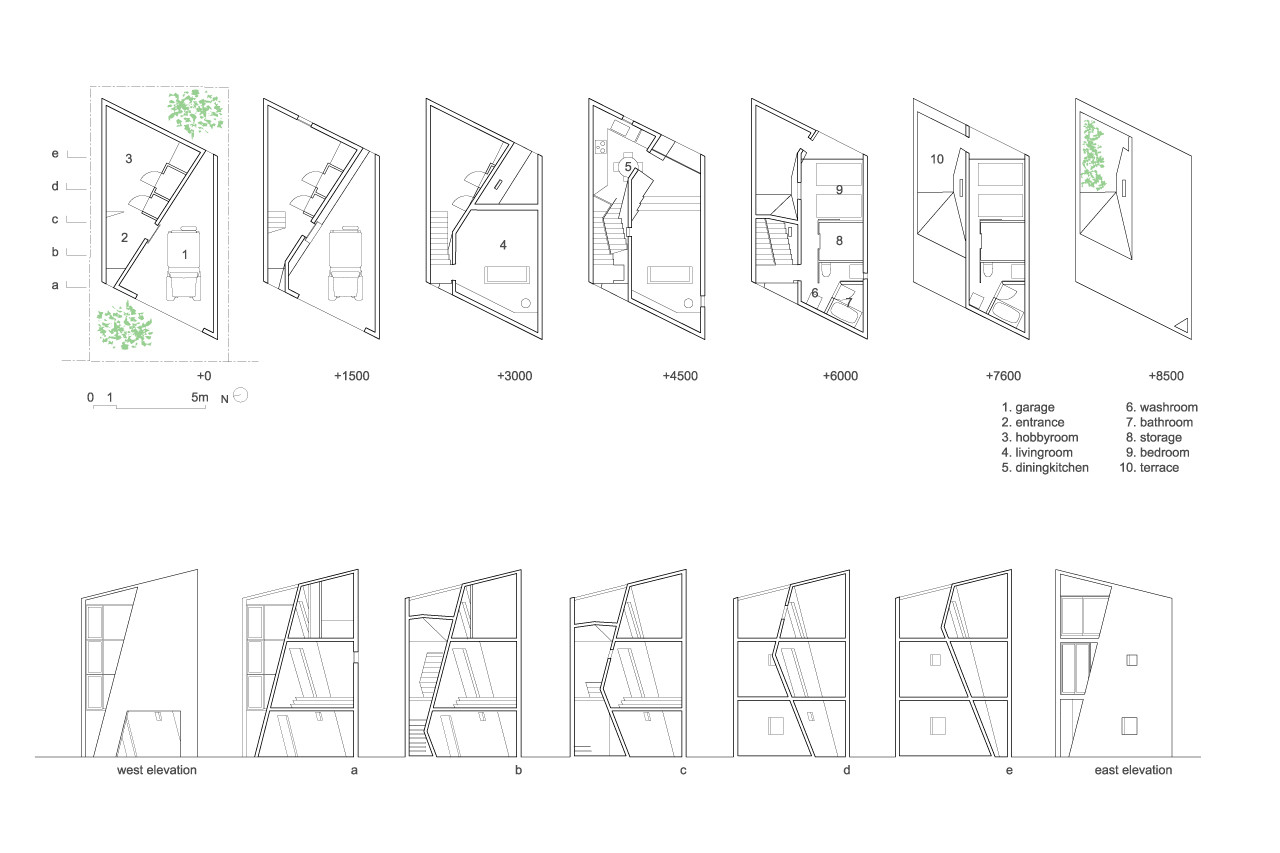
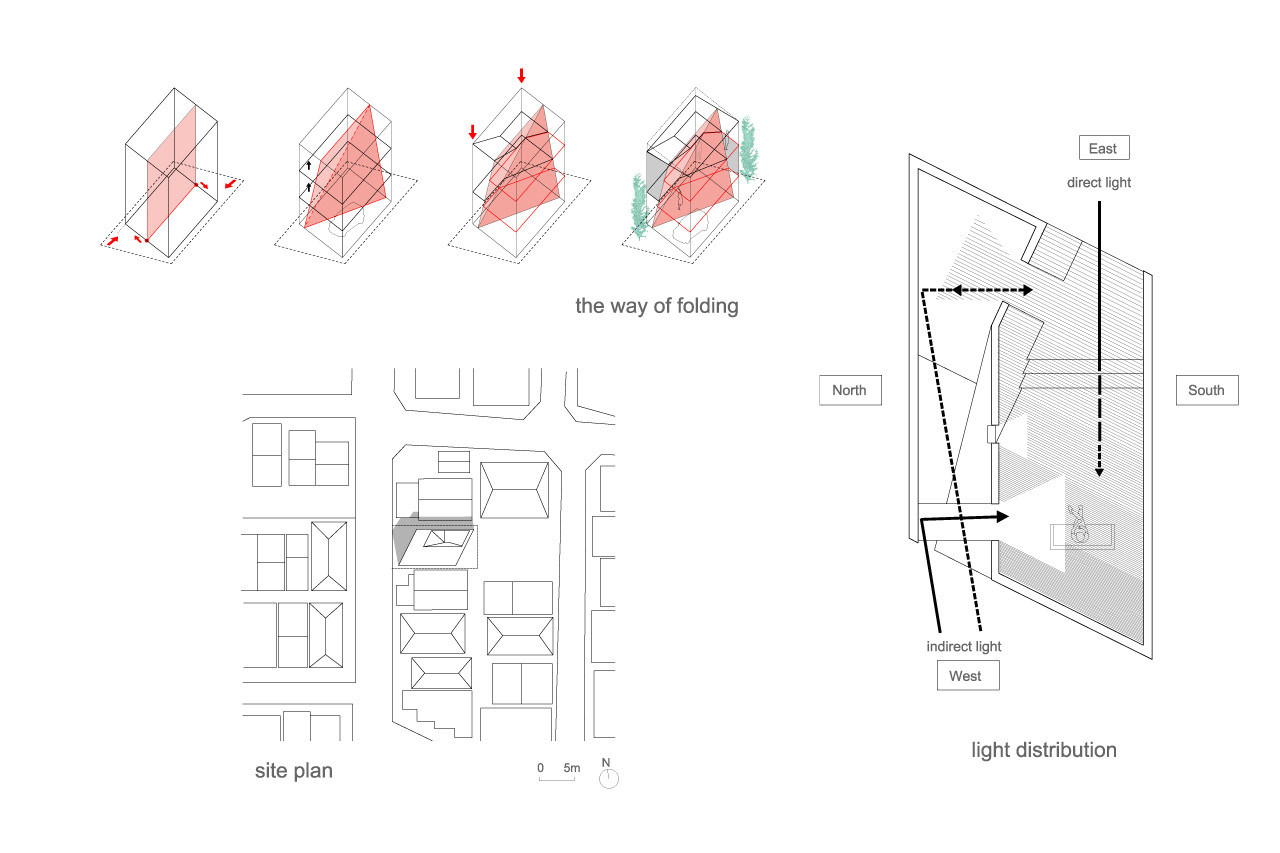
在满足场地和生活所需功能的条件下,我们设想创造一个以人的活动为核心的最优空间,我们采用等分最短距离的泰森多边形(voronoi)线段来创建空间,并充分利用3d-cad的技术进行试错。
起初,建筑物的形状被挤压成一个平行四边形,以便与场地边界保持充分的距离。第二,中心墙被折叠划分成两个空间,与一楼的场地成对角线,与三楼的场地平行。接下来,楼层被跳过,然后。最后一步是把屋顶倾斜。通过这种方式,各种空间被创造出来,这样,当一个人沿着或穿过弯曲的墙移动时,就可以体验到连续的变化。(折图方式)
On the assumption that there is a human being within the optimal spatial coordinates resulted from the site and living requirements, we used Voronoi line segments that divide equally the shortest distance to create spaces.
The actual trial and error involved the full use of 3D-CAD.
First, the building's shape was squashed in a parallelogram in order to keep an adequate distance from the site's borders. Second, the center wall was folded to divide the space into two, diagonal to the site on the first floor and parallel to the site on the third floor.
Next, the floors were skipped, and. The final step was to slope the roof. In this way, various spaces came to be created so that continuous changes can be experienced as one moves along or through the bent wall. (the way of folding diagram)
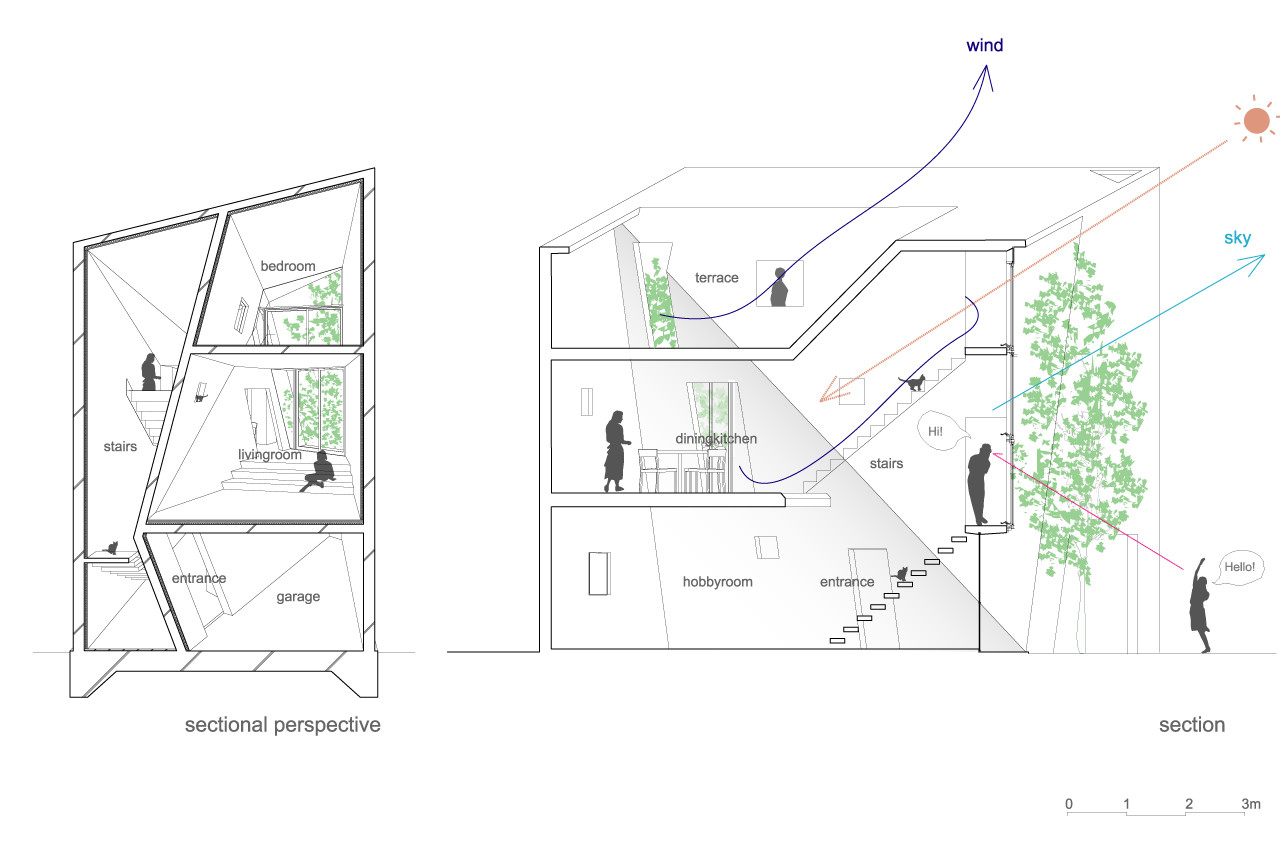
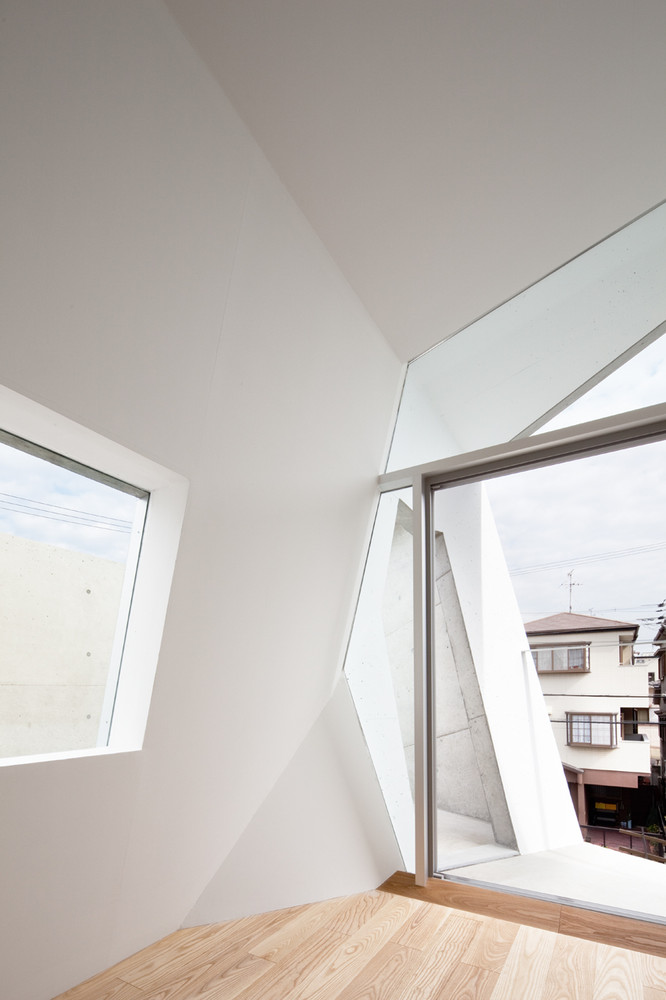
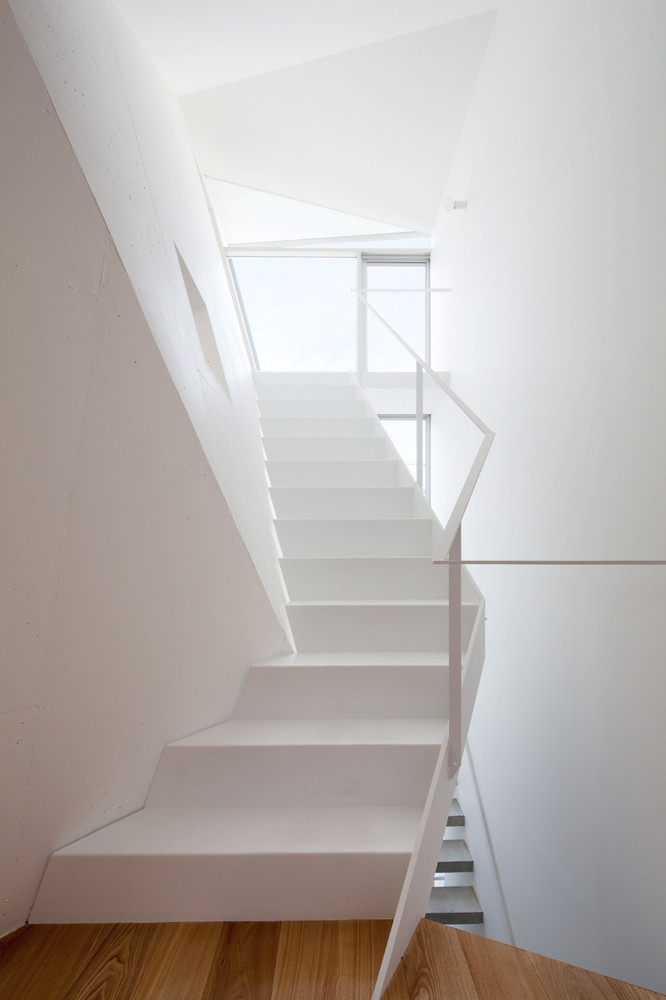
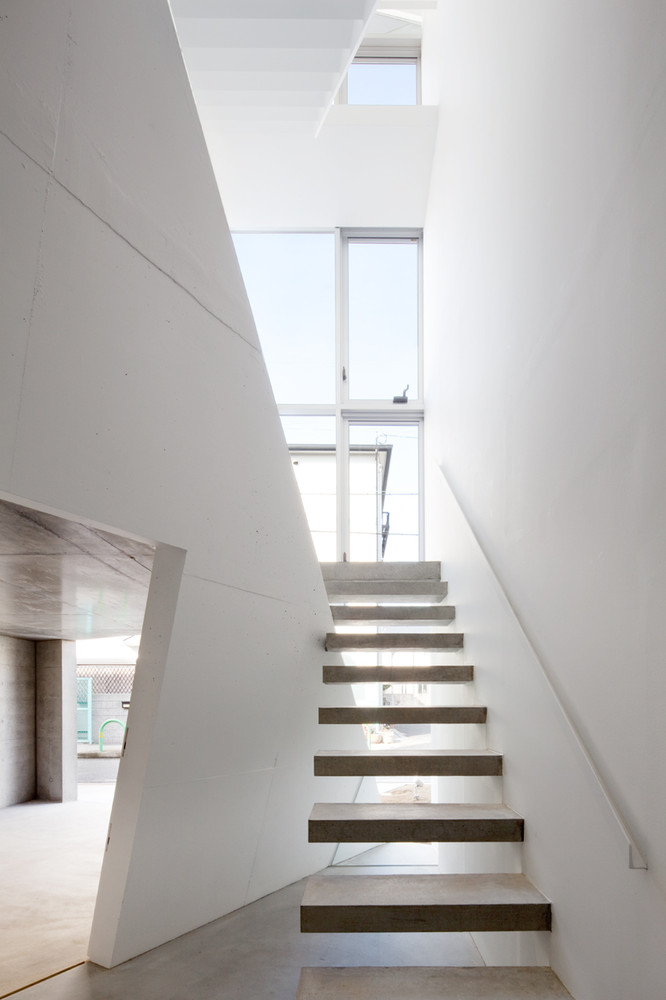
从一楼到三楼的东立面狭缝 通过高度合理的结构和最小的墙梁,将直射光引入到空间中,完美地反射折叠的墙。
同时,西立面上的狭缝从折叠墙后面的开口处带来间接的光线。这些设计使得沿折叠墙的空间是一个充满直射光的内部空间,同时它也有一种面向折叠墙的室外空间的感觉,通过间接光反射的明亮开口。(配光图)
The slits on east elevation that run from first to third floor introduces direct light into the space reflecting the folded wall beautifully through the highly rational structure with minimum wall girders.
At the same time, the slit on west elevation bring indirect light through the openings from behind the folded wall. Therefore while the space along the folded wall is an interior space filled with direct light, it also has an outdoor- space-like feeling facing folded walls with shining openings reflected by indirect light. (light distribution diagram)
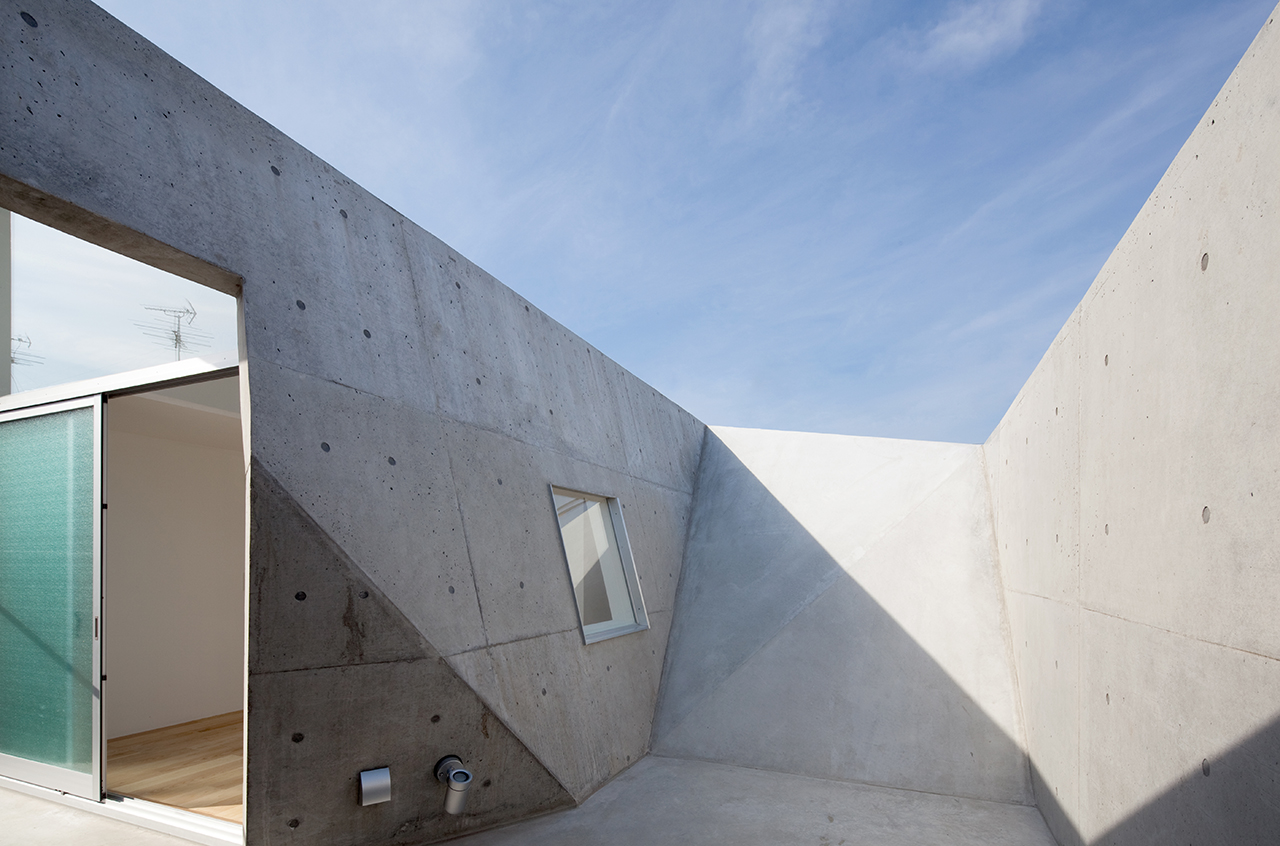
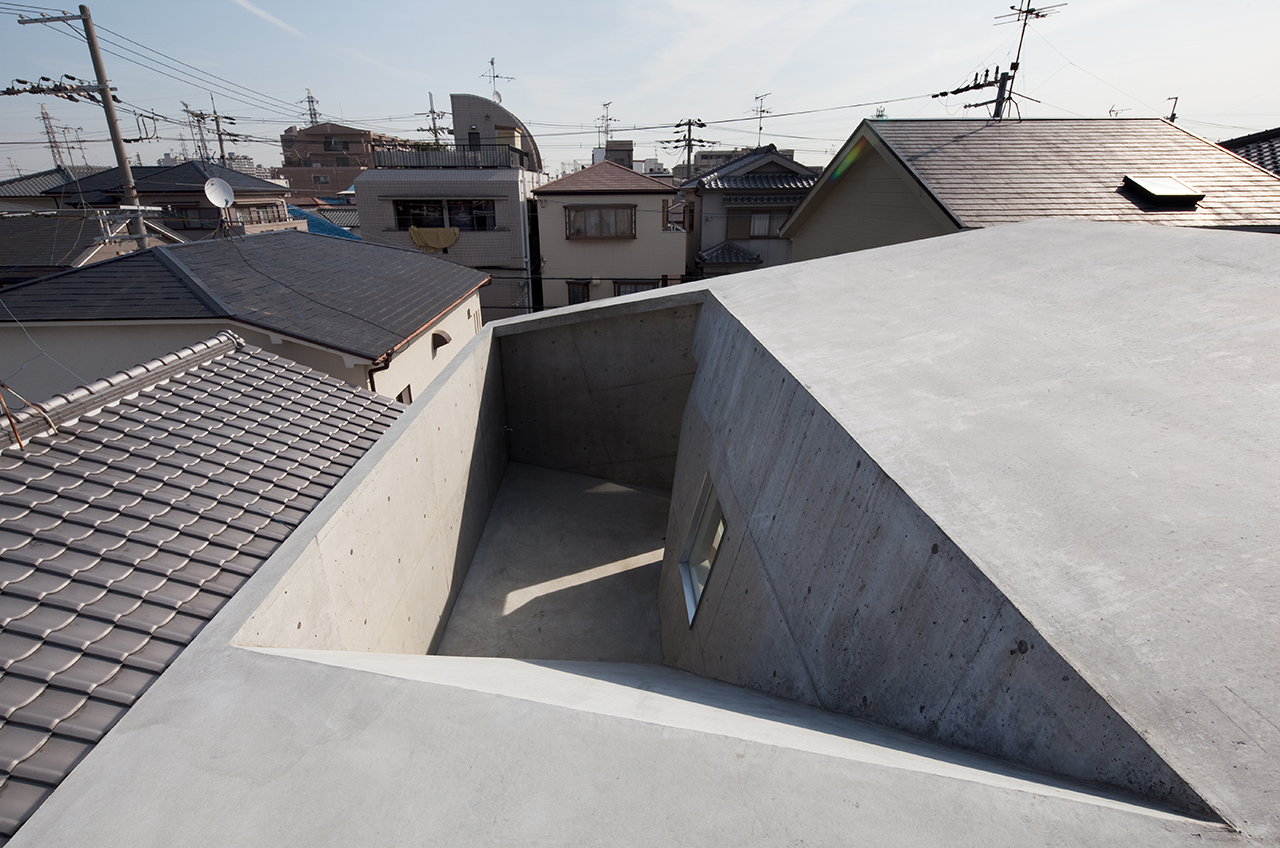
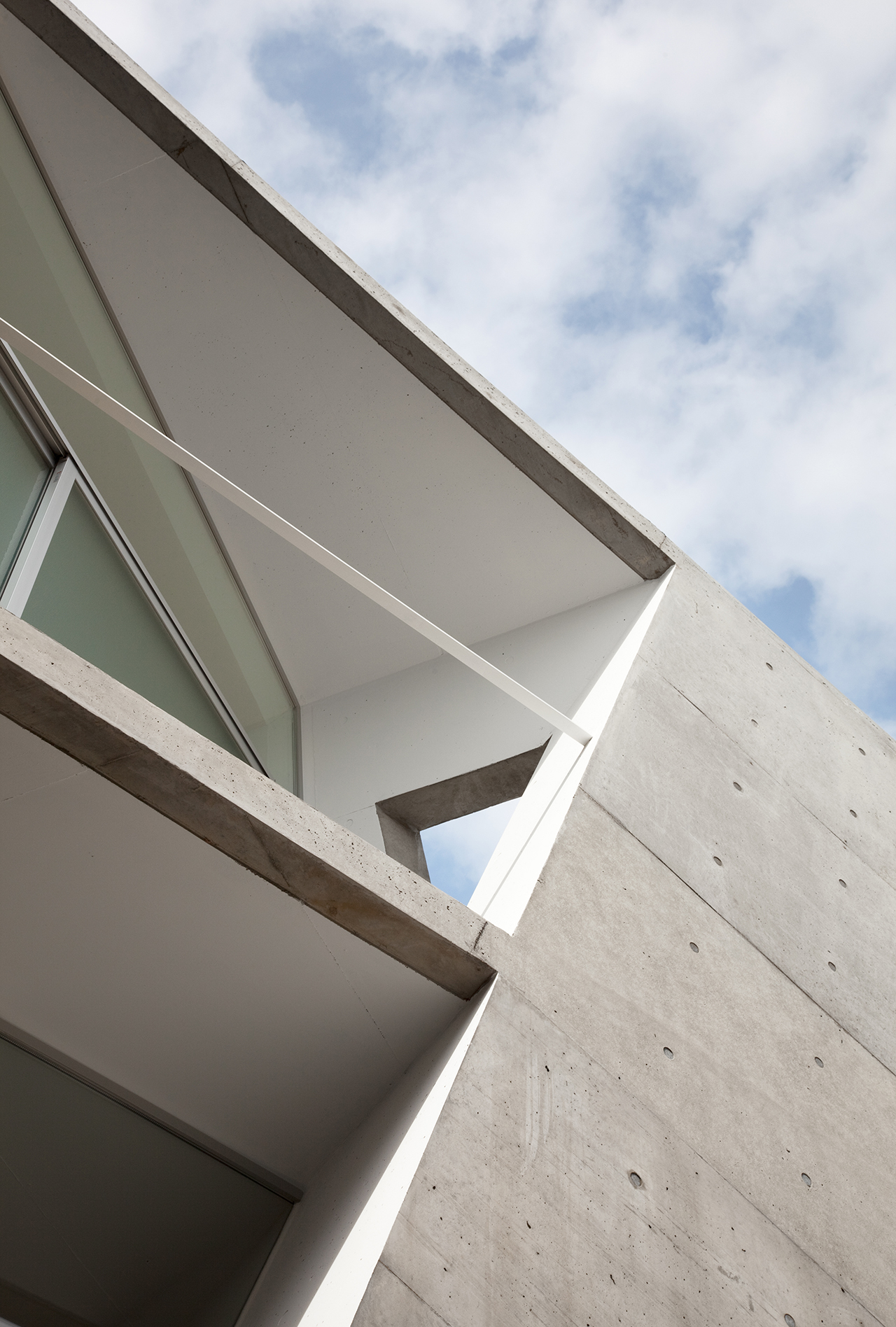
我们设想了一种生活,在一个中等密度的城市里的建筑,在这个城市里,多个建筑通过外部连接在一起,人、建筑和自然之间的松散关系,而不像一个城市里,每个建筑都局限于每个特定的地点。从这个意义上说,虽然我们这里提出的是单户住宅,但这种设计模式也适用于更大的建筑,如集体住宅、办公楼或多用途综合体,具有合理性和通用性。
We imagined a life in a building situated in a medium-density city where multiple buildings are connected via exterior in a loose relationship among man, building and nature, unlike in a city where each building is confined to each specific site. In that sense, although what we proposed here is a single family house, this design model is also applicable to larger buildings such as collective housings, offices, or multi-use complexes in a rational and versatile way.
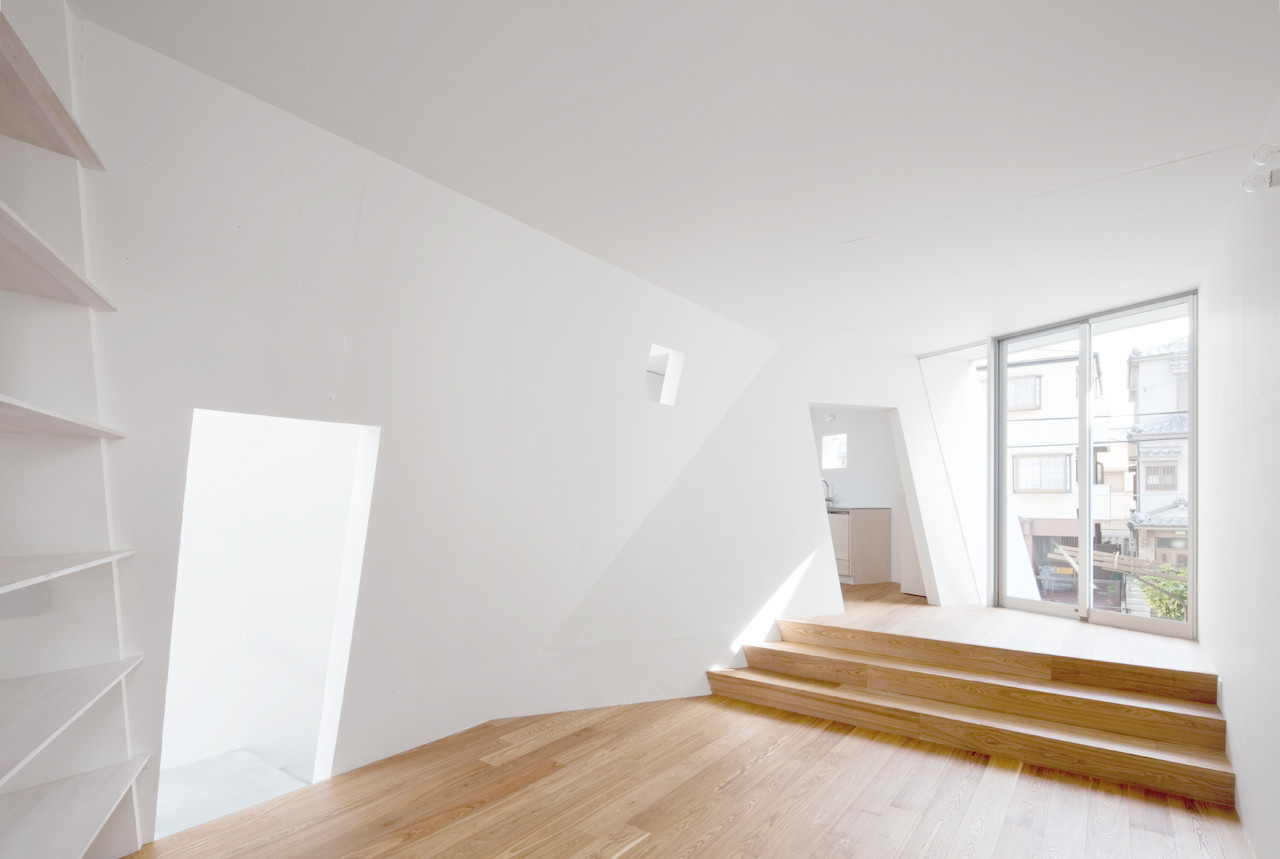
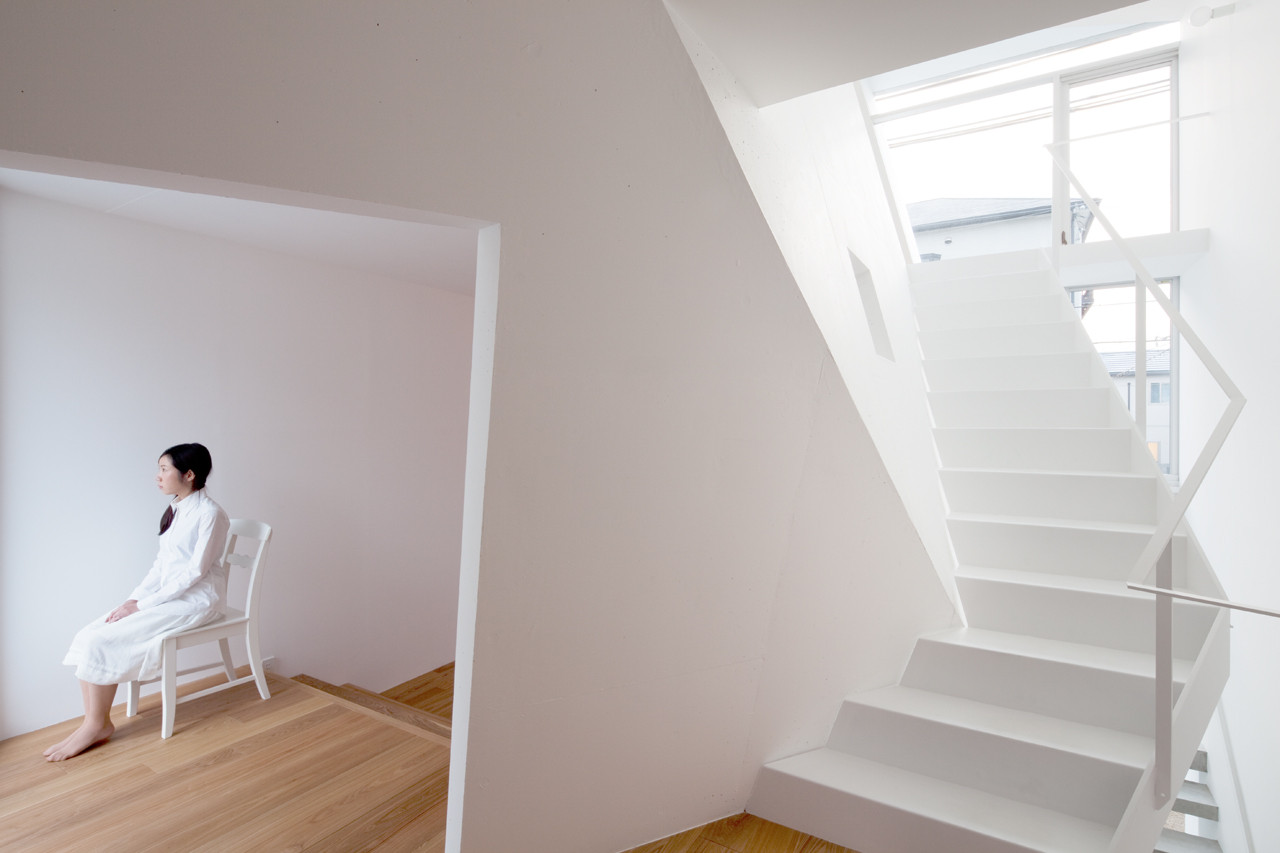
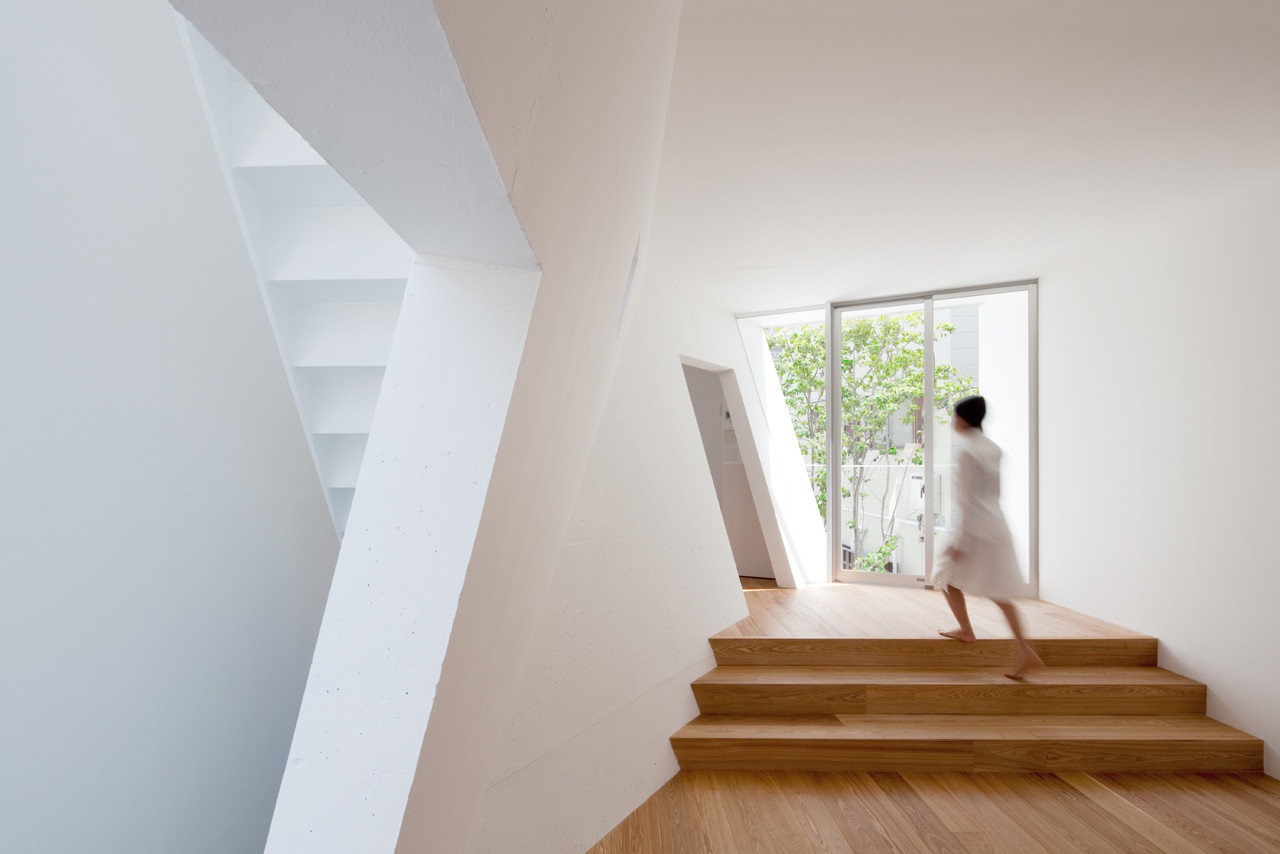
|
|